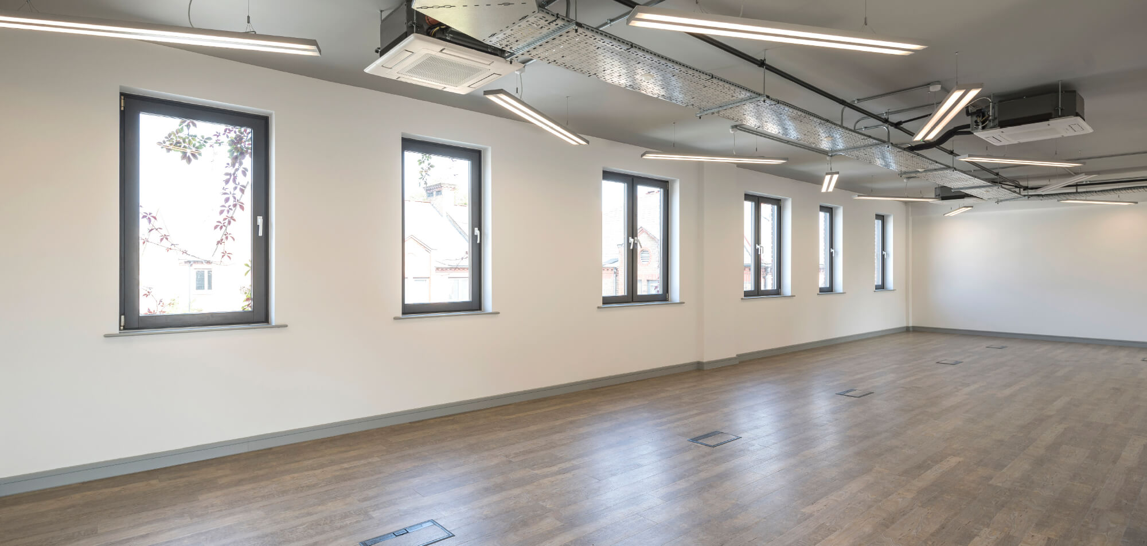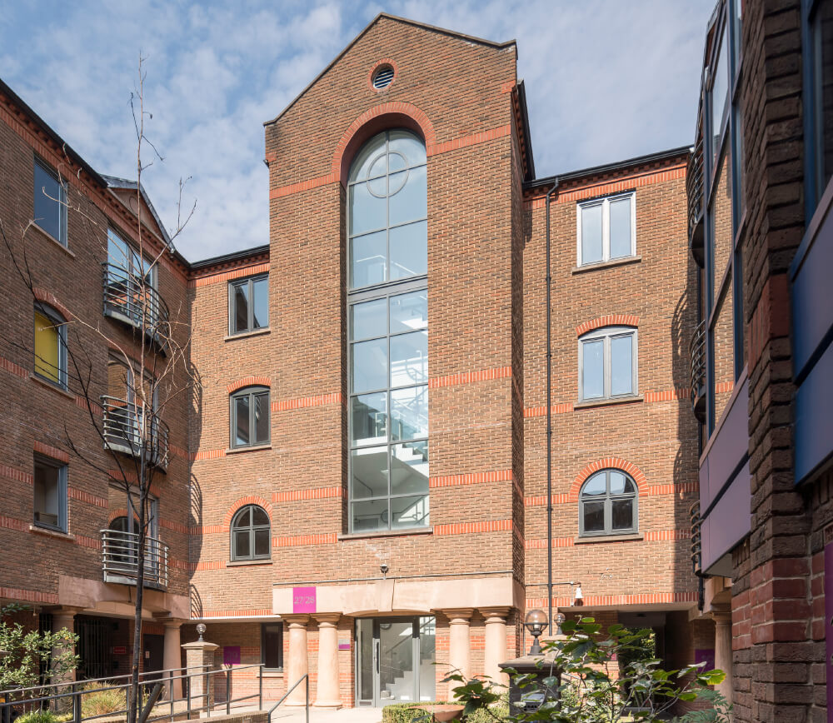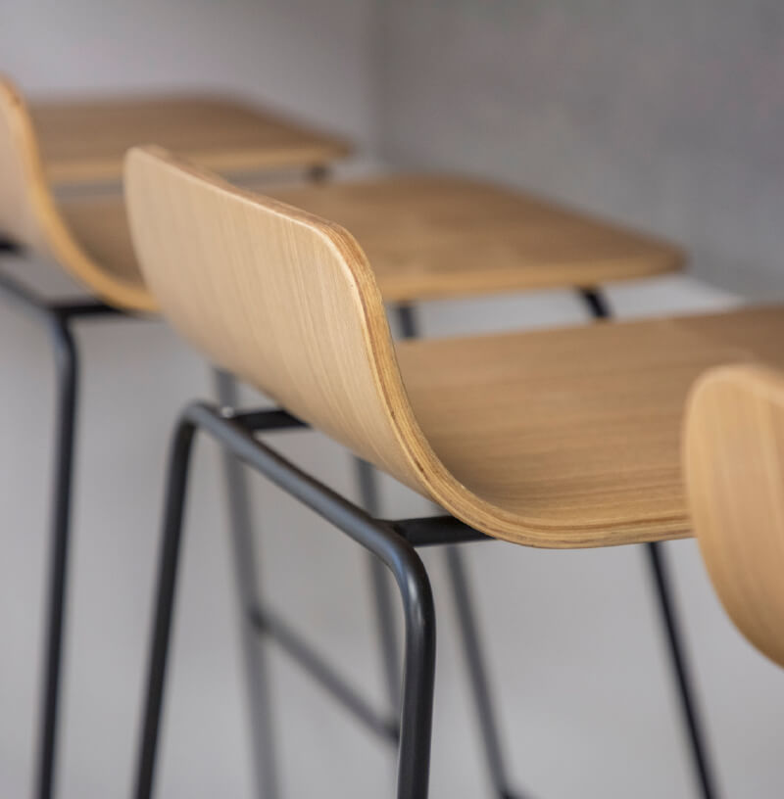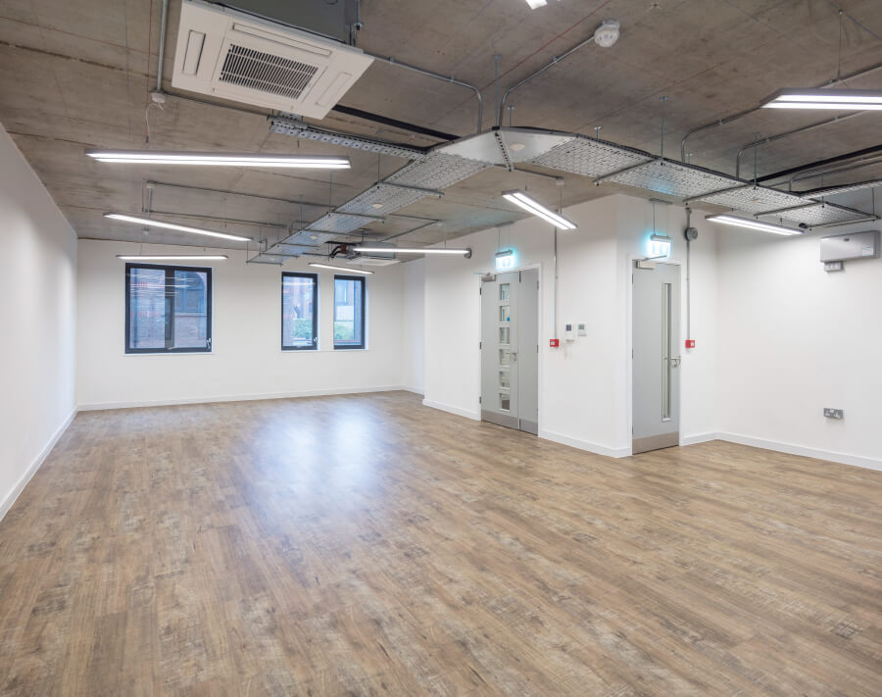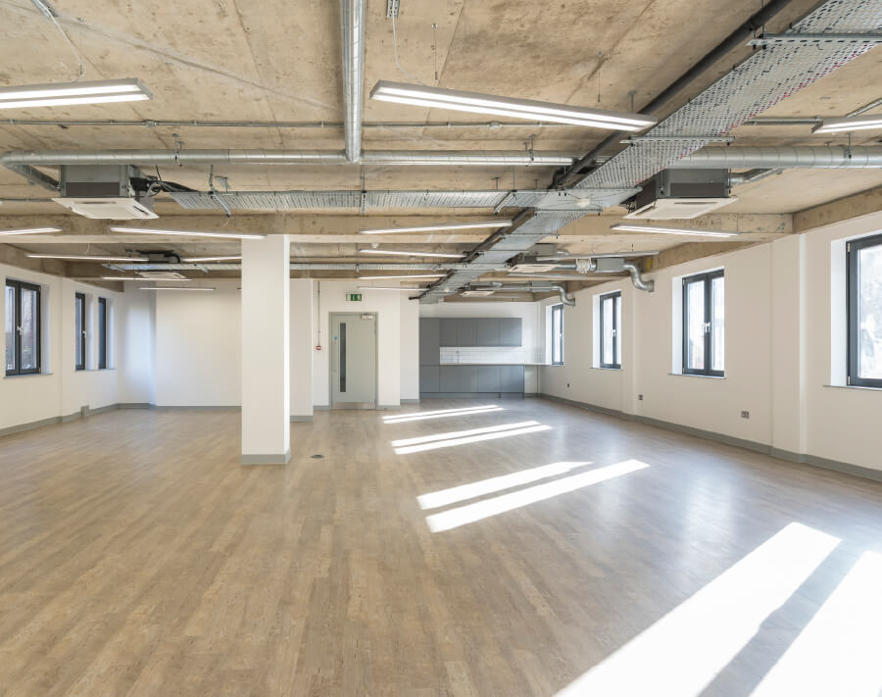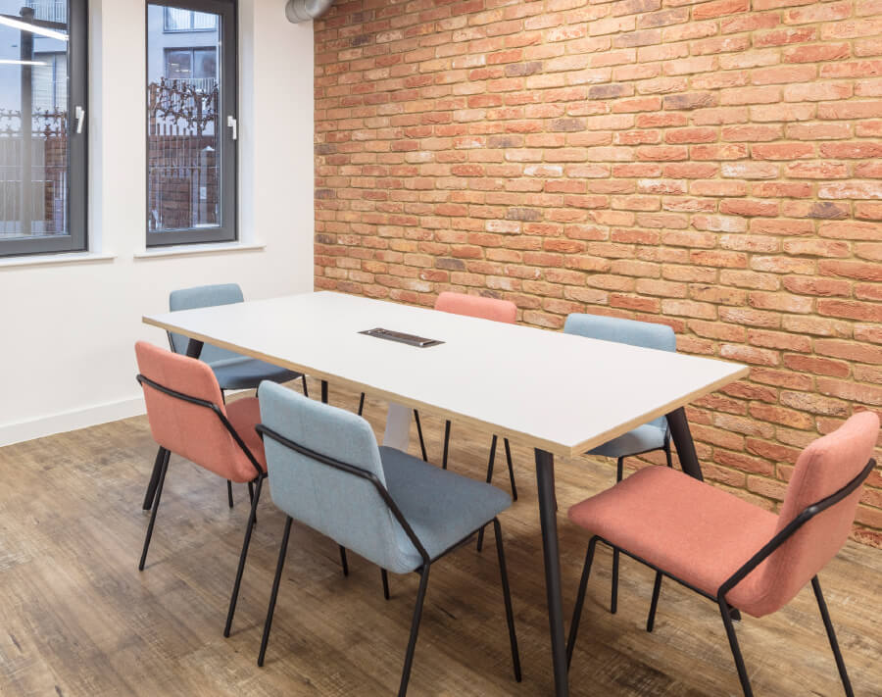No. 27/28
1st-3rd Floor
Blank canvas
No. 27/28 / Blank canvas
First floor – 1,075 Sq Ft
Second floor - 1,075 Sq Ft
Third floor - 1,079 Sq Ft
The Details
Floor
Sq Ft
Rent /
Sq Ft
Sq Ft
SC /
Sq Ft
Sq Ft
Rates /
Sq Ft
Sq Ft
3rd
1,079
POA
POA
POA
2nd
1,075
POA
POA
POA
1st
1,075
POA
POA
POA
Total
3,229
